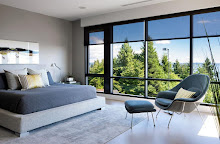Cemintel Designer Series™ Innovative Walling System
Cemintel Designer Series™
The Cemintel Designer Series™ is a modern, innovative & distinctive walling solution suitable for a myriad of external and internal applications, and unique to the Australian market. Most recently, Designer Series can now be installed vertically, providing even more design choice for your next project.
The system from Cemintel consists of six pre-finished cement-bonded fibrous wood particle panels offered in a range of colours;
- Urban
- Textured
- Slimline
- Woodgrain
- Smooth
- iCube
Offering unique textures and finishes that can be used in standalone or composite designs, the Cemintel Designer Series™ produces a contemporary and individual look to the interior and exterior of residential projects.
The Cemintel Designer Series™ offers a product which will complement and blend in with other materials of the home;
- Unique aesthetic appeal that is lightweight and durable
- Innovative fixing system which rapidly reduces installation time
- High level of texture and depth of colour, making it superior to existing brick or fibre cement facades
- Horizontal or vertical installation options
With an ultra-modern aesthetic, iCube will look stunning on any residential feature façade;
- Choice of two individual panels
- Can be matched with a range of colour schemes
- Available in Quartz and Onyx colour profiles
Textured panels offer a truly unique residential facade solution with a depth of colour and intricate texture that is unmatched in the Australian market;
- Available in three natural tones; Alpine, Sandstone and Ebony
- Pre-finished panels complement all colour schemes
- Offer a unique point of difference to any home
The traditional Slimline design offers a distinctive look to any home as a full walling solution or when used as a feature;
- Available in Slate colour profile
Woodgrain offers the same natural aesthetic of a timber solution but with the added benefit of a long-lasting, low maintenance solution;
- Blends with any traditional colour scheme
- Elegant addition to any home
- Available in the popular Teak or Oak colour profiles
A natural yet contemporary panel, Urban offers a raw cement look that is popular in residential design for those wanting to achieve an urban industrial feel to their home;
- Available in Grey colour profile
An affordable walling solution, Smooth panels provide designers with a minimalist aesthetic & a commercial finish;
- High level finish with visible horizontal joints
- Modern walling choice
- Available in Cream, Mocha, Frappe and Latte colour profiles
All panels in the Designer Series™ range are installed using the same quick and easy installation method, by simply attaching them directly to a steel or timber building frame, using a unique clip fix. With this method, the Designer Series™ can be installed by carpenters, using existing fibre cement tools









